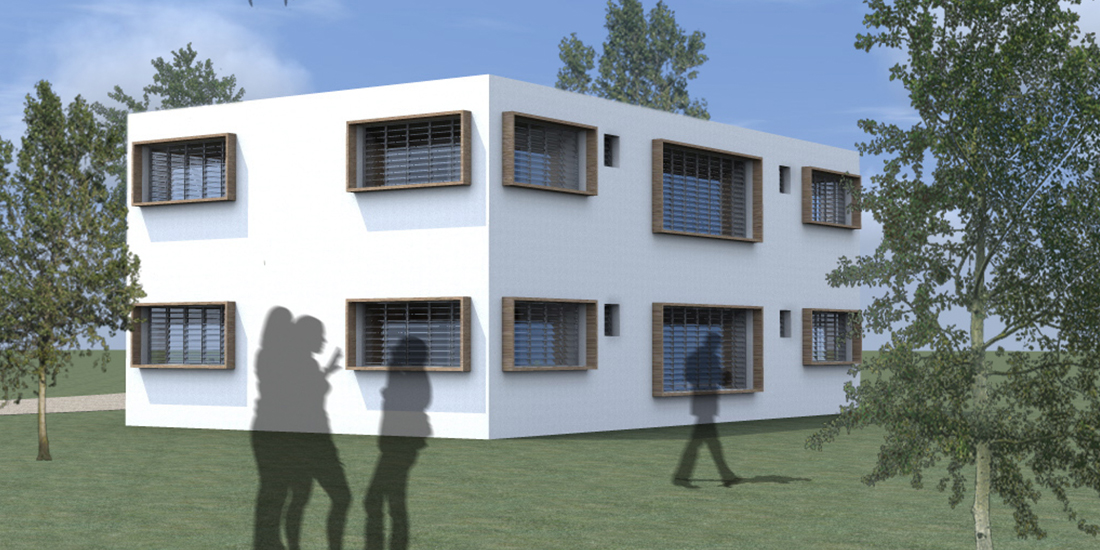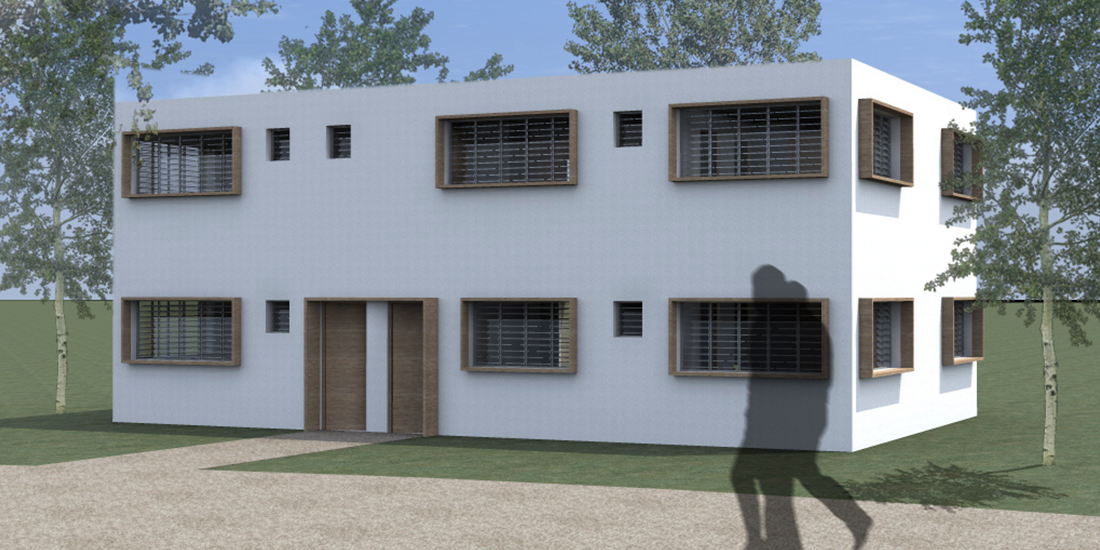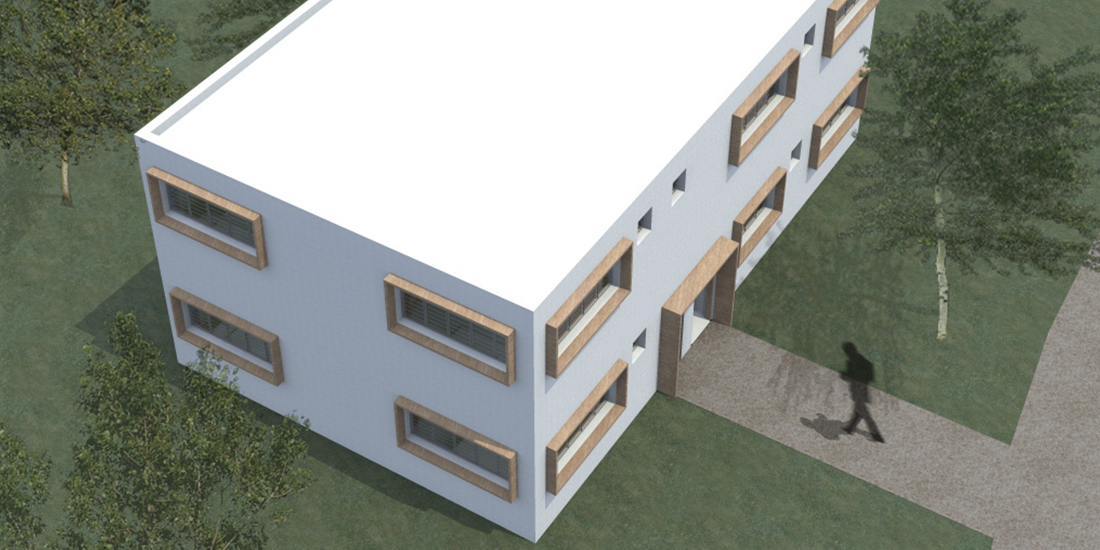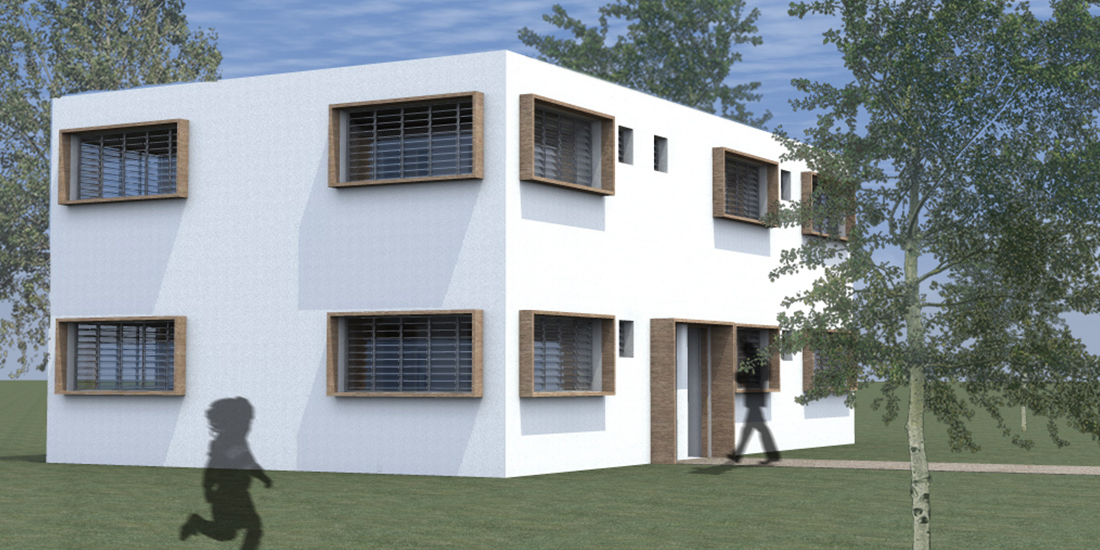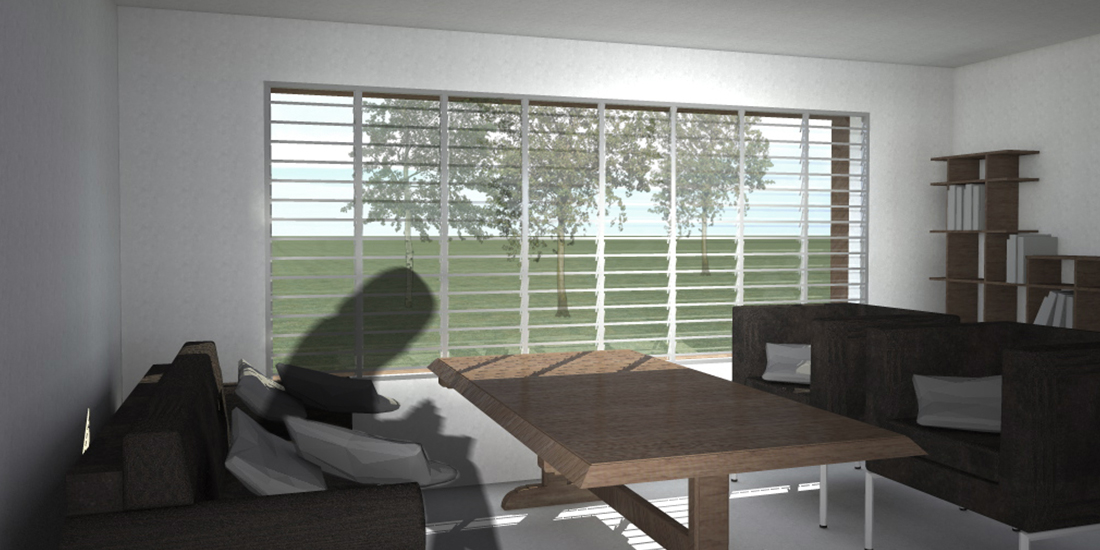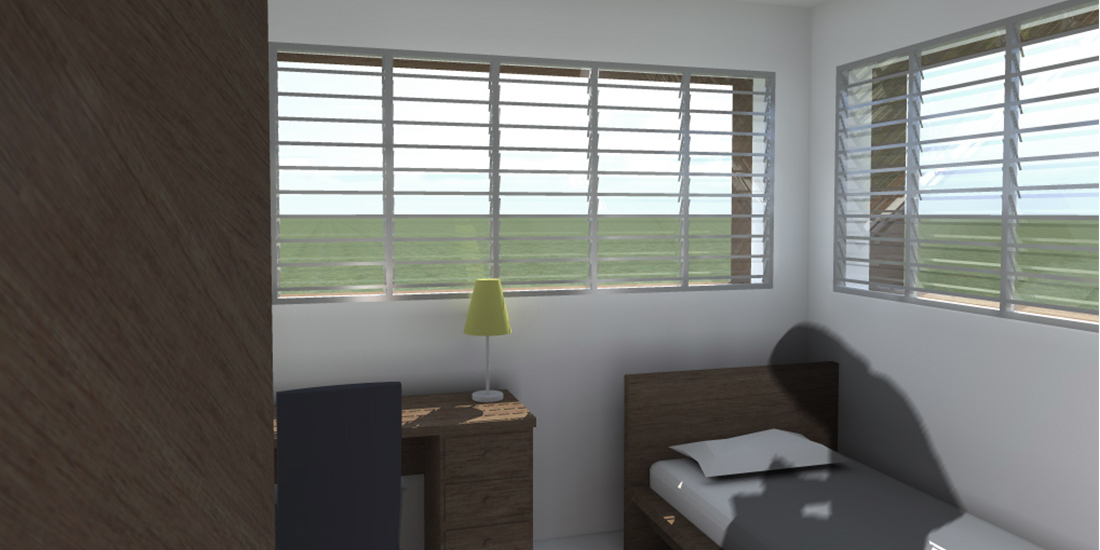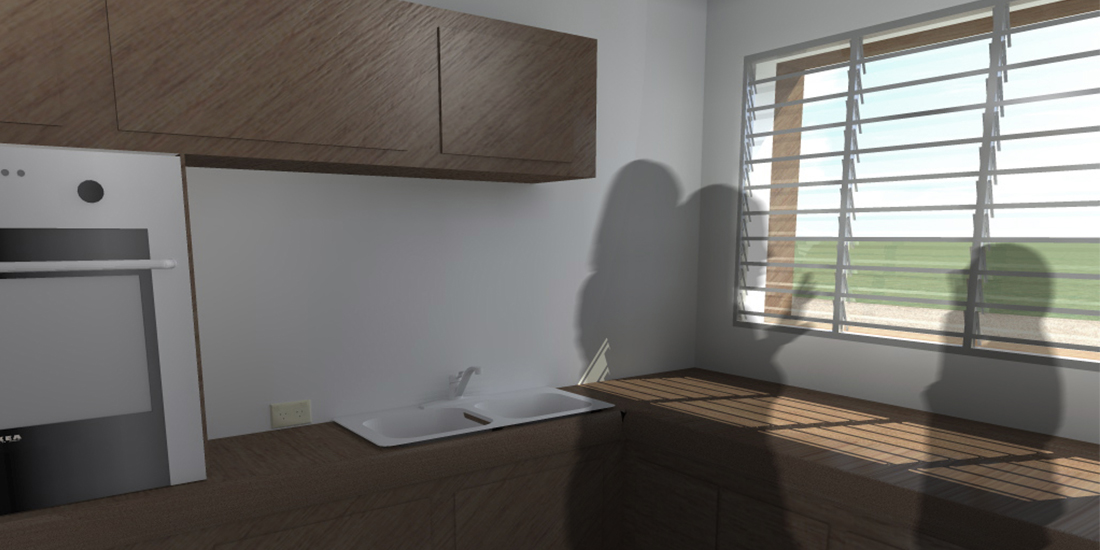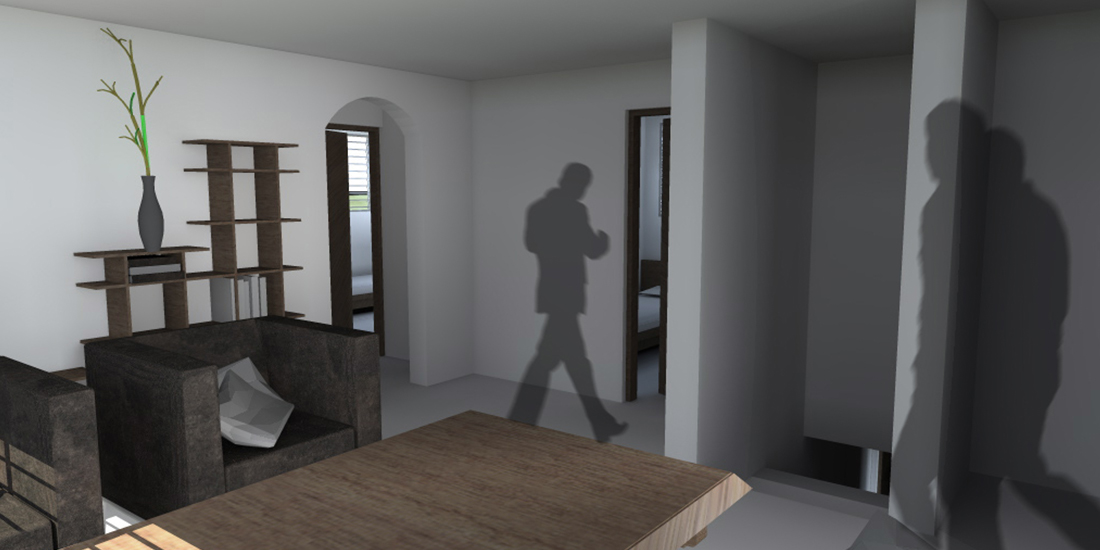Bondo Appartments
About this project
The Bondo Kids Foundation from Nyabondo contacted MWM Architecture to support them in their efforts to develop a design for an apartment complex for their disabled children’s centre. The complex revolves around helping physically disabled children in the western districts of Kenya. For years the current living quarters for the hospital staff were in horrible conditions. Now the Bondo Kids Foundation wants to start the construction of a new house as soon as possible.
Based on the demands of the hospital staff and the support of the general staff of the foundation, we were able to create a design with an extremely condense and functional program. Clearly we are pushing towards a functionality and a new design identity.
As planned we will inspect the construction site this summer. Also we will try to find suitable contractor, working crew, coordinator and planner. By the end of 2012 we will start construction and are currently planning to finish the project by April 2013.
Location
Nyabondo (western Kenya)
Client
Bondo Kids Foundation
Date
01 | 2013
Program
– 600 m²
– 9 Bedrooms
– 9 Bathrooms + sanitation
– 2 Living rooms
– Kitchen

