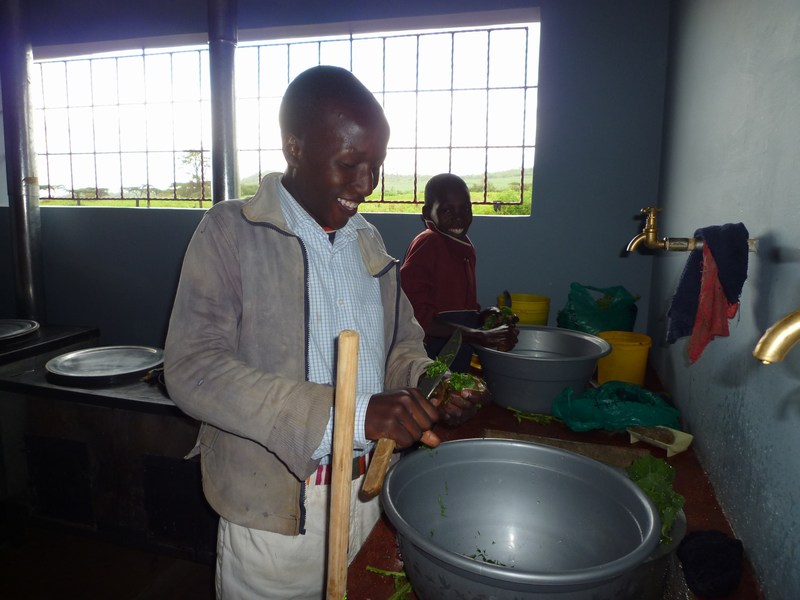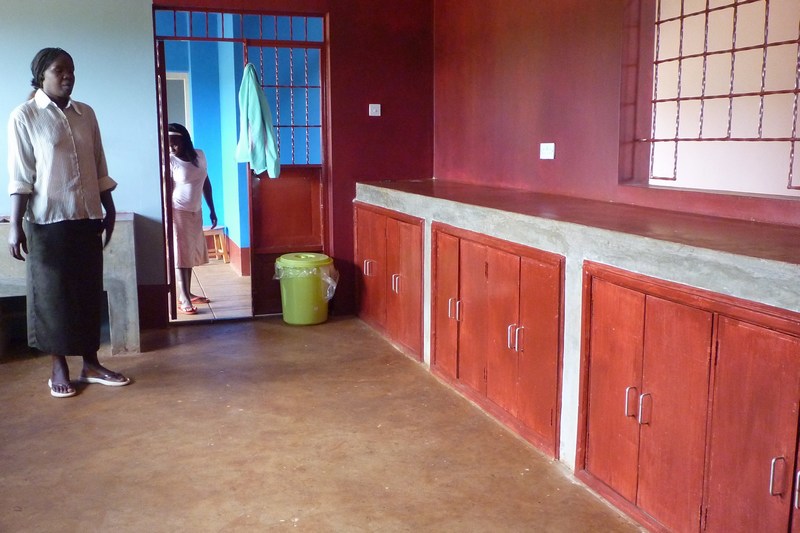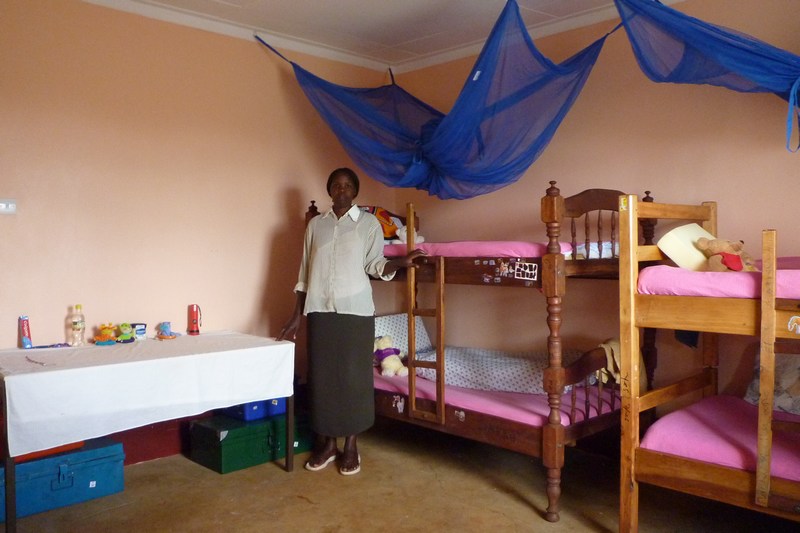Orphanage
About this project
The current situation shows that there is an urgent need for shelter for 32 orphans on Mount Elgon. Traditionally such children are places with their family, but unfortunately there are exceptions. The state and size of the house might not be sufficient, or the lack of food inhibits a family expansion. Why make people live in poverty, if the community can provide? The goal is, to let the children enjoy a similar upbringing as the children in the village. Since most children in the area, attend the same school, a bond will hopefully form. This assist in the feeling of belonging to a family.
Elimu Mount Elgon had requested the following basics;
The intention is to collect the water centrally, for uses as drinking water, animals, washing and watering the vegetable gardens. Due to extreme heat during the day and cold during the night in Kenya, climate aspects should be considered within the design, also the current building culture must not be excluded. The building must be able to resist tropical storms and heavy rainfall. In addition, the building will need a good cross-ventilation to ventilate the warm air. Also, the maintenance costs must be kept as low as possible and the project should be easy to build. This is mainly achieved by using local materials and method of construction.
Total construction cost are 200 euros per square meter. The current budget of 50,000 euro would result in 250 square meter of building area. The money has been collected, so therefore the project can quickly start. This project serves as an introduction between Back2Africa and Elimu Mount Elgon. This collaboration will form the basis for the village that will be completed in 2012.
The project was ultimately completed, with some modifications, in the autumn of 2009. Through this project I proved my ability to both partner foundations. Since then I have realised 10 projects on Mount Elgon and much more to follow.
Location
Mount Elgon (Kenya)
Client
Mount Elgon Trust & Elimu Mount Elgon
Date
11 | 2009
Program
– A dormitory for 16 girls
– A dormitory for 16 boys
– Dining room for 32 children
– Living Room
– Linen Room
– Storage
– Kitchen
– Six toilets
– Six showers
– Vegetable gardens
– Playground
– Study Areas











